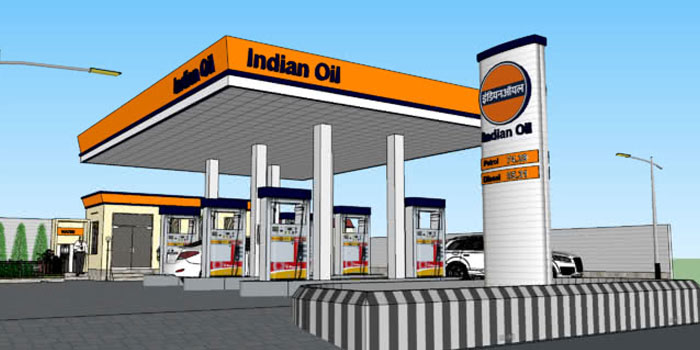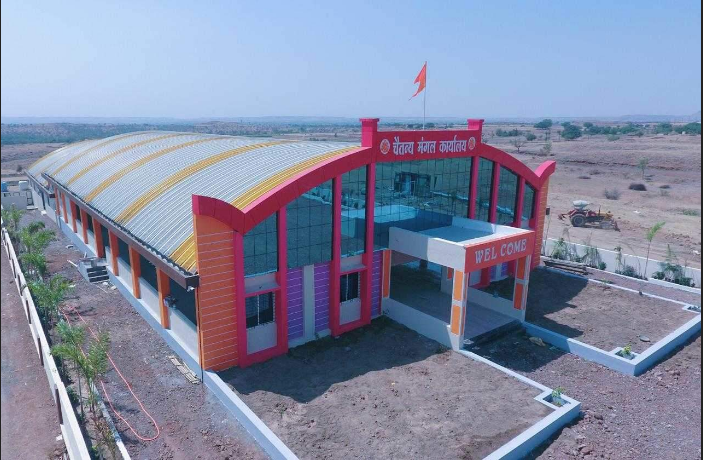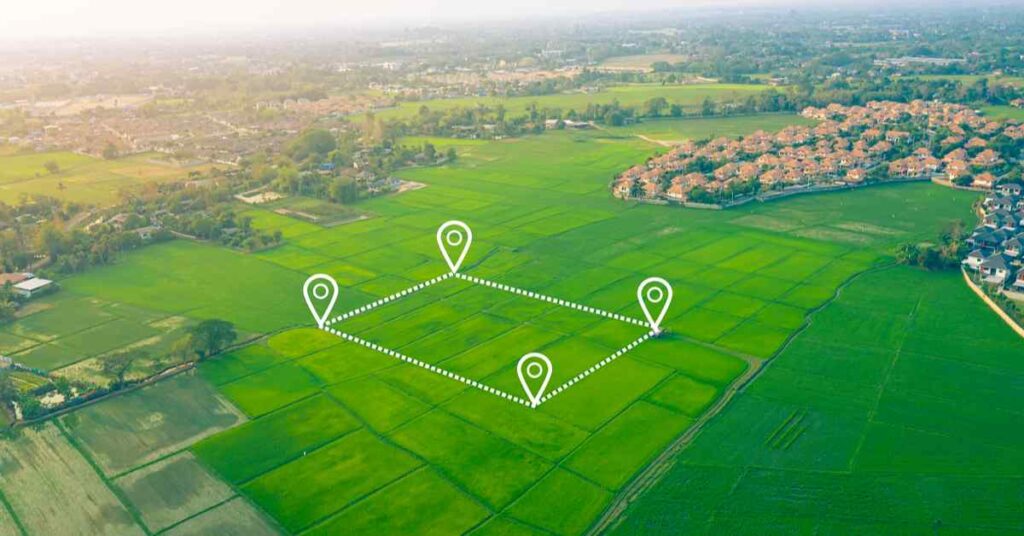

The plot in the residential department must be located within 500 meters of the village boundary. The land should be properly measured, and there must be an official access road available to the site.
The application must be submitted along with the following documents: 7/12 extract of the land. Layout plan prepared by a registered engineer as per UDC PR regulations. Measurement map. Reference from the relevant road department regarding the access road. Other necessary documents. This applies to such land. ...


The land should fall within the industrial zone, and the land must have an authorized access road. Under the layout or plan, all roads should be at least 12 meters wide. If the land is in the agricultural zone, only a 0.2 Floor Space Index (FSI) is permitted. For additional FSI, a premium must be paid.
For construction exceeding 500 square meters, obtaining a No Objection Certificate (NOC) from the Fire Department is mandatory. Parking facilities and sanitation arrangements must be planned according to the number of workers and employees. The land should be included in the industrial zone, or if it falls under the agricultural zone, only a 0.2 Floor Space Index (FSI) is permissible. For any additional FSI, a premium must be paid.
In the case of an industrial estate, the planning for the water tank must be done at the highest point of the land, while the wastewater treatment plant should be planned at the lowest point.
For commercial purposes, the land must either be located in a residential zone or, if it is in an agricultural zone, it must be adjacent to a classified road. In an agricultural zone, only a 0.2 Floor Space Index (FSI) is permitted. For any additional construction, a premium needs to be paid.
Parking facilities and sanitation arrangements must be planned in proportion to the number of shop units.


For a petrol pump, the land must either be located in a residential zone or, if in an agricultural zone, it must be adjacent to a classified road. Additionally, such land must be situated at least 90 meters away from a road junction.
For petrol pumps located along a highway, a No Objection Certificate (NOC) must be obtained from the National Highways Authority of India (NHAI). In the case of other roads, a NOC must be obtained from the Public Works Department (PWD).
ForFor the Mangala project, the land must be residential or, if it is agricultural, it should be at least one acre in size. Out of this area, 40% must be reserved for parking and open space, while the remaining area can be used for construction.
In this, a carpet area index of 0.2 is permitted; however, for any additional construction, a premium fee must be paid. Of the total construction allowed for the Mangala office, 30% can be allocated for guest rooms.


For the cinema hall layout without agricultural use, it must be located at least 90 meters away from hospitals and schools.
The layout must include open spaces and parking facilities as required by regulations.
After obtaining approval for the layout as mentioned above and securing a non-agricultural order, planning must be done according to the provisions of the building development control regulations for the building permit. An application must be submitted in the prescribed format along with the approved non-agricultural order, the layout plan, and the land record (7/12 extract) or property card. After paying the applicable development fees and labor welfare cess as per regulations, the building permit can be obtained.


Sometimes, a part of the approved layout is purchased instead of the entire plot, but it requires obtaining approval. Additionally, instead of one, contiguous plots of two or three may be acquired, and these plots must be consolidated. To obtain a building permit collectively, an application must be submitted according to regulations. Along with the application, a map showing the proposed consolidation or subdivision of the plots must be prepared. This map should be submitted with the 7/12 extract and the approved non-agricultural layout in the prescribed format to the relevant planning authority to obtain approval for such work.